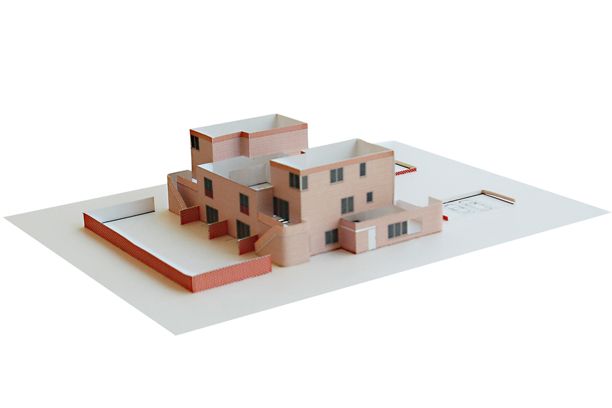Rozenwijk Tielen
Realisation of a replacement build in the modernist Rozenwijk in Tielen. The four contemporary residential ensembles consist of 23 social housing units in total
Project
Rozenwijk in Tielen is a district consisting of 86 social housing units designed by Paul Neefs in 1964. The district is a unique example of the post-war modernism characteristics of the ‘Turnhout School’. The commission by social housing association DE ARK Turnhout consists of demolishing the twelve existing properties in the northern part of the area and replacing them with new, more dense social housing, according to the masterplan of Conix architecten.
The plan is to build 23 residential units of various types. The design fits in with the masterplan of Conix architecten and simultaneously aims to blend in with the existing Turnhout School character of Rozenwijk. The main challenge was the sympathetic ‘integration’ of the new residential units into the district. The architectural quality of the existing build is still very high today. The back-to-back properties are unassuming and authentic. The area has a uniform appearance of residential blocks of grey brick laid in cross bond. The properties were positioned in such a way that they either have an eastern or western orientation, resulting in south-facing gardens. The perspectives in the district emphasise the green character of the environment and the greenery in the semi-public area gives the place a pleasant feel.
The project not only looks at how to integrate the programme into a contemporary residential ensemble, but also how the plan can optimise the existing Rozenwijk. The hard to read character of the district because of its uniform appearance and predominantly closed façades provides little social control. In addition, the existing properties also need to be adapted to today’s comfort requirements in terms of insulation and sustainable transitions. The rearrangement of the residential units with extra attention to social cohesion and public space in the neighbourhood meets the masterplan’s ambitions to tackle existing problems.
During the design process, we aimed to find the perfect balance between open urban planning design and the requirement for maximum living density. Two residential ensembles by Neefs will be replaced with four contemporary residential units. Because of the limited size of the clustered residential blocks, there is enough space left at ground level for communal spaces, private gardens and parking facilities. Each residential block consists of two ground-based maisonettes with garden, two ground-floor properties with garden and two maisonettes that are connected to a garden by steps. The properties are clustered in such a way that an inner courtyard is created through which the various residential units can be accessed. The two end-of terrace properties can be accessed on the street side. A well-balanced floorplan ensures that all rooms are spacious enough.
The appearance of the brick housing blocks, designed with details of brickwork modernism, ensures that the architectural character of the neighbourhood is retained. Brick lintels, different brick bonds, rounded corners and a cornice in a different brick bond soften the massive feel of the residential blocks and break up the uniformity of the site.
An additional ambition for this zone is the integration of an updated public space for the area. The design plan includes a new public park zone at the entrance of Rozenwijk which will be an extension of the green structure provided for in the masterplan. Upon entering Rozenwijk, the resident or visitor first comes to this public park zone, which consists of a community centre and an open meadow for recreation.






