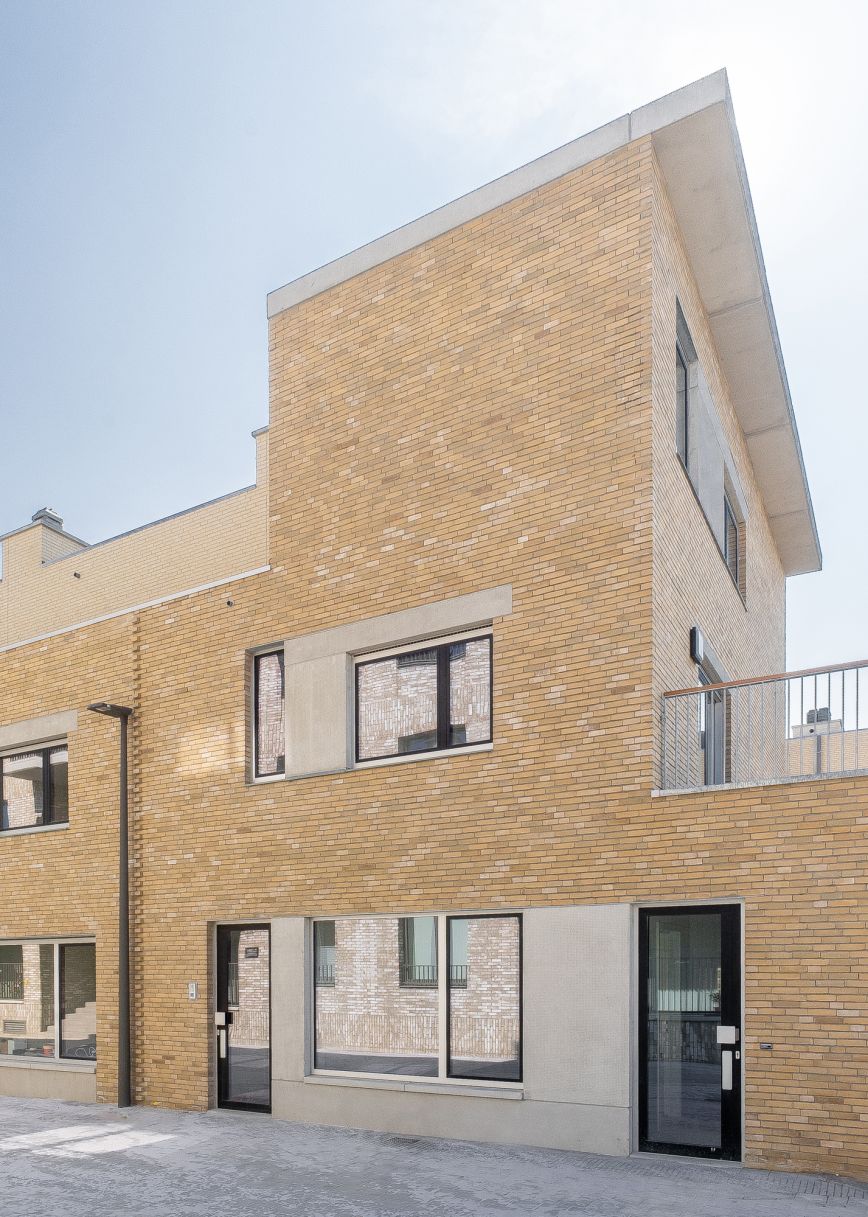Neerland Wilrijk
The realisation of 45 social housing units in Neerland, Wilrijk by RE-ST in partnership with OM/AR. Despite the fact that this project consists of private residential units, as a whole, it displays a sufficient degree of collectivity. The project deliberately opts for homogeneity and uniformity, based on a clear build structure and coherent use of materials. The garden district was used as a design reference.
Project
Project site Neerland is situated in Wilrijk, south of Antwerp. Apart from an area reserved for residential use, the site largely consists of a green (recreational) space of high environmental value. The residential zone, enclosed by Michel Wittockstraat and Flor Huysmansstraat, contains a mix of ground-based single-family and multifamily homes, 45 in total, spread across three residential blocks. One third of these are reserved for social housing.
A connective strategy has been applied at different scale levels, in which the whole is greater than the sum of its parts. This strategy results in a clearly articulated ‘ensemble’. An ensemble that consists of different components which display a certain spatial cohesion through their interconnection. The ensemble has been designed as a strong strip consisting of six clusters, set onto the site parallel with the park and neighbouring project. Every cluster is made up of three to four terraced houses with two stacked properties at either end. These end-of-terrace properties give direction to and embrace the clusters. They connect the clusters to form one homogenous whole and increase readability.
On the north side, the project interacts with the private properties situated along this side, a project realised by AWG architecten. A residential cluster on the street side forms the answer to the three higher existing residential blocks. It minimises the gardens being overlooked and also means that the properties always face each other front to front. The entire strip of newbuilds has an articulated appearance, achieved by alternating buildings with green private gardens. This continues and reinforces the ‘park living’ concept introduced in the plan by AWG architecten.
On the south side, the three residential clusters fit in with the urban planning strengths of the urban park landscape. The middle zone of the entire strip consists of south-facing gardens with maximum privacy. This creates façades of equal high quality on either side.
A simple typology of cleverly linked ground-based terraced houses and a number of stacked properties ensures that the front doors of all the properties face public space. Optimal use of the through-lounge design in the terraced houses enables us to bring in natural light right through to the street. The living areas are open-plan so that the dining and living rooms can be furnished flexibly. Each of the end-of-terrace properties consists of a ground-floor property with a garden and a maisonette with a spacious, well-oriented terrace with park views.
The façade consists of yellow brickwork, with the exception of the roofs and the façade recessions on the third floor, which are lighter in colour. The simple façade is further embellished with careful detailing in brick bonds, soldier course, cornices, and window and door details.
The project has been designed from a space-saving perspective: by opting for a simple structure, we can invest in quality transitions between the public space and individual property. At the same time, private outdoor spaces are also given sufficient attention as they help define the quarter’s appearance. Together with the garden and communal bike sheds, the garden walls form a theme throughout the site, with the concrete parts of the garden walls repeated in the windows on the ground floor. By taking optimal advantage of the site’s green character, liveability and social safety are improved.








