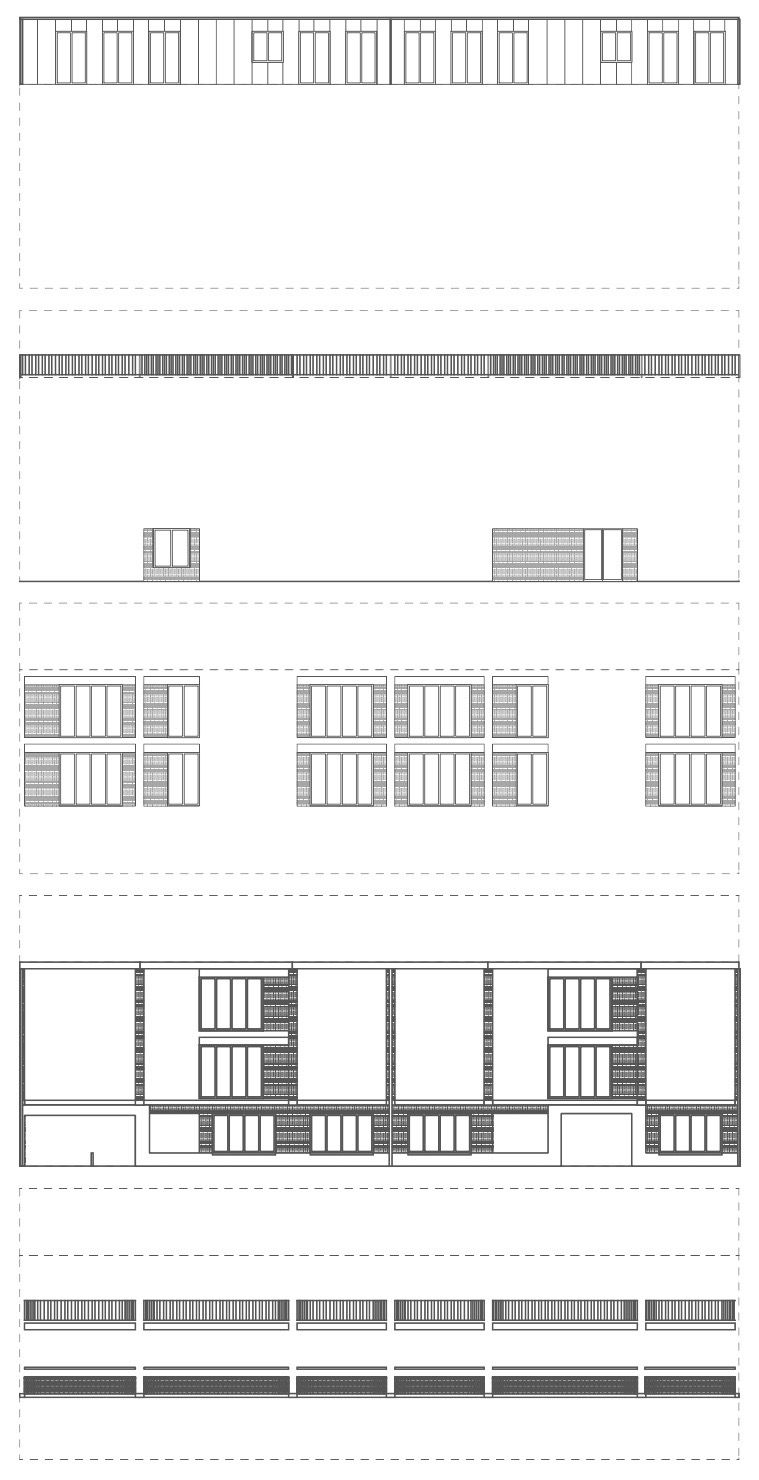Herrystraat Deurne
The commission was to realise 45 residential units, divided over two zones on the site of an industrial building to be demolished in Herrystraat, Deurne. On the street side, an apartment building will be erected, comprising 40 units. In the inner courtyard behind this building, five identical ground-based homes will be built. In between these two residential zones, there is a communal outdoor area. A façade in keeping with the district’s existing aesthetic blends in harmoniously with the immediate surroundings.
Project
The project site is situated in the Muggenveld district, a quiet residential area in Deurne-Zuid. This district, including Herrystraat, is characterised by the typology of near-identical terraced and/or semi-detached housing built in the early 20th century. The commission consisted of the realisation of 45 residential units, divided over two zones on the site of an industrial building to be demolished in Herrystraat, Deurne. On the street side, an apartment building will be erected, comprising 40 units. In the inner courtyard behind this building, five identical ground-based homes will be built. In between these two residential zones, there is a communal outdoor area.
For both the front and rear buildings, we opted for a rational design with a high degree of repetition, based on manageability and affordability. The decision to go for a simple structure leaves more financial room to achieve a higher quality build. Focusing on a higher quality build helps improve the liveability, social safety and readability.
In the apartment building, four circulation cores each provide access to ten residential units. The communal entrance of the apartments serves as a passageway, accessible from the street and the inner courtyard. All apartments have a south-facing living area, connecting them to the activities on the street. Each living area gives out onto a built-in terrace, with the exception of the ground-floor apartments, which have their own private outdoor space by the bedrooms to ensure privacy.
The address of the houses in the inner courtyard is also Herrystraat. Two passageways provide access to the communal outdoor area and the houses behind. The houses have a mostly sideways orientation, towards their own gardens. This creates privacy in relation to the communal inner courtyard, the apartment block and the houses situated behind in Herentalsebaan. The first floor of the houses is set back from the plot boundary in order to provide privacy to the neighbouring gardens.
Façade design
The façade design of the front building is in keeping with the immediate surroundings in terms of structure and colour. The typology of the 20th-century near-identical housing characteristic of this district has been given a modern interpretation. The row of terraced housing on the opposite side is made up of repeating – some mirrored, some not – sections. Similarly, the façade of the new build has been designed in such a way to create a balance between the façade as a whole and a division of the residential block sympathetic to the aesthetic of the street. The ground level has been raised by half a meter, to increase a sense of safety without losing contact with the street. This elevated ground floor has been given a different façade texture (through choice of brick bond) and, together with the concrete plinth, forms a connecting element across the entire width of the building. A concrete border accentuates the entrances and garage doors on the ground floor.
A vertical division gives each residential unit its own individual character, through piers with incorporated rainwater drainage, bay windows, a variegated cornice, changing detailing of joinery, parapet, different coloured pointing etc. The rhythm and mirroring of the various units is inspired by the typology of the opposite property and gives the building a rational structure.
The top floor is set back from the façade and is constructed as a different volume. The lightly glazed facing brick reflects light well, causing minimal visual nuisance to the local residents.
Communal inner courtyard
The communal inner courtyard has a neutral design and, apart from its use as access, provides the freedom to use the area in a number of different ways. The design incorporates a passageway enabling controlled access to the inner courtyard e.g. for motorised traffic for moving purposes and/or emergency services. A brick wall borders the inner courtyard on either side. Openwork allows for a limited controlled interaction between private and communal outdoor areas. Trees form a buffer between the upper apartments and houses.
Because of the maximum sideways orientation of the houses, the façades facing the inner courtyard are rather closed in nature. These façades have been designed and expressed such that they are an extension of the garden wall in terms of materials and structure, making them part of the border of the communal inner courtyard. As for the closed façade surfaces, here, the design focus is on subtle embellishment. A continuous plinth serves as a connecting element, drawing the inner courtyard together as one coherent whole. This plinth forms the base for the construction of the façades, garden walls and garden sheds.










