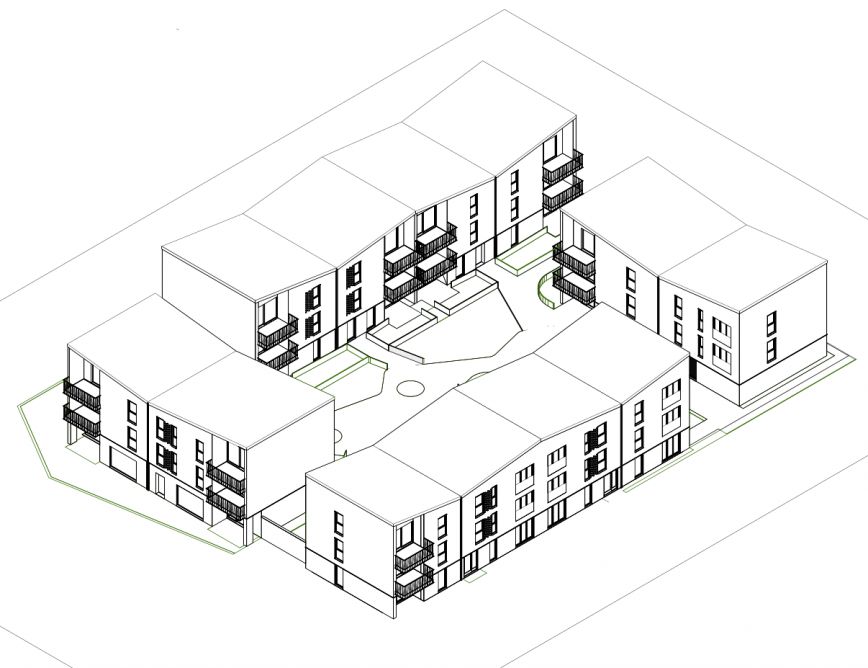Dorp Wilsele-Putkapel
In the town of Wilsele-Putkapel, a new residential complex was constructed next to the new swimming pool. The four buildings offer 36 residential units, two commercial spaces, and a communal courtyard.
Project
The completion of this project was an important step in the ambitious plan to reinvigorate the town of Wilsele-Putkapel. Together with the Saint Agatha church and the new indoor swimming pool, the residential buildings make up the third façade on the newly developed green square in the heart of town. The four buildings that make up this residential ensemble also form a link to the scaling up of the terraced houses on Aarschotsesteenweg and larger buildings, such as the care home and the swimming pool.
The housing offer here meets the housing needs on the outskirts of Leuven. This varied offer consisting of one-, two-, and three-bedroom apartments is supplemented with two commercial spaces on the ground floor on Steenweg. Sufficient space between the buildings ensures privacy for the residents and creates an intimate communal courtyard for them to enjoy. The rooftops of the residential buildings serve as a connecting factor and seek to provide a form of reconciliation between the flat roof of the care home and the traditional pitched rooftops in the village. The slightly sloping butterfly roof is a contemporary interpretation.
The four buildings that make up the residential ensemble each respond to a variable context. The two longest volumes flank the two largest elements: the village square on one side and the care home on the other. One of the two smaller volumes faces Aarschotsesteenweg. The other small volume faces existing homes at the back of the site, near the railway line. Each part of the ensemble is built around one or two stairwells that connect the three storeys that make up the apartments. By focusing on open-plan apartments, each room is positioned in relation to the environment and the courtyard. A diverse offer in terms of size, orientation, and design lends a specific and unique quality to each residence The residents have access to an underground car park, which can be reached from all six cores.
All of the ground-floor apartments have a terrace and a small garden with green borders that offer privacy and create a subtle screen separating them from the communal courtyard. A narrow green buffer was added on the ground-floor rooms that face the street. All apartments on the upper floors have a high-quality, private outdoor area that enhances the spatial qualities of the indoor area. The terraces are partially indoors (privacy and shelter) and partially outdoors (sunshine and views).
The four elements of the residential ensemble surround a communal garden: a hortus conclusus. This is central to the housing project and aims to create privacy and stimulate social interaction among the residents. The garden is a deliberate response to the need for appropriate collectivity. It is a space for relaxation and social contact. The six stairwells and the entrance next to the spacious communal bicycle storage area open up onto the courtyard, which is not accessible to non-residents. The semi-transparent fences screen off the courtyard while allowing views of the surrounding public space.
Elegantly proportioned, high-quality architecture was envisaged with a butterfly roof, floor-to-ceiling windows, and a subtle interplay of brickwork bonds. Thoughtful landscaping and planting create unity within the shared colour palette of the garden and the building. The orange-pink brick façade softens the transition between the Flemish brownstone and the light brick of the swimming pool. The project strives to generate aesthetic and cultural sustainability through a quiet and subtle design and the use of suitable materials.





