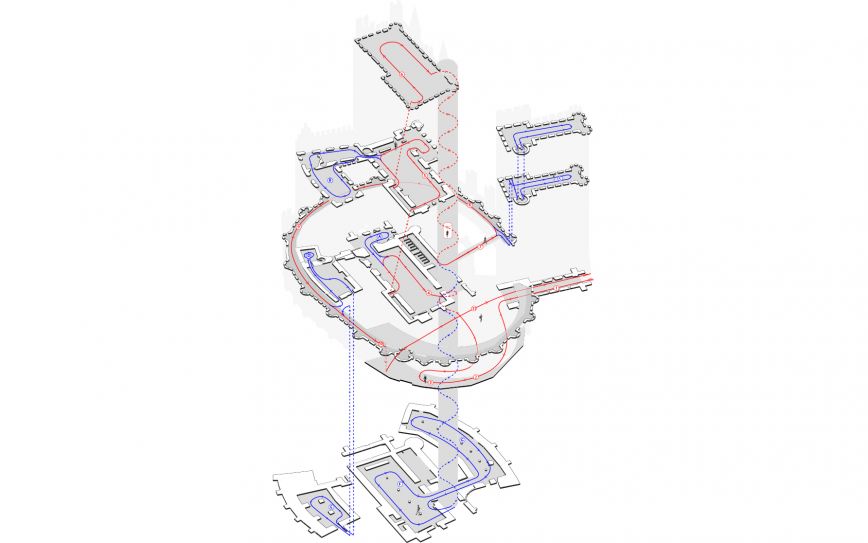Gravensteen Gent
This project coincides with the restoration of the museum function of Gravensteen in Ghent, a function it has served since the twentieth century. In essence the site will be available for cultural-touristic use.
Project
The site has acquired a multitude of meanings through its historical and material stratification and conveys different values. In a quickly changing world defined by globalisation and upscaling, this cultural heritage presents itself as a touchstone and a beacon, but also as a confrontational mirror. It reflects all that Gravensteen was, is, and will be. To us, the site is therefore unfinished, much like Perceval, the Story of the Grail, a romance written in Gravensteen by Chrétien de Troyes. This is a story that each new generation must and should add to. The same is true of Gravensteen itself.
The question in the contest’s project description betrays a healthy ambition and a renewed vision for the future of Gravensteen in Ghent. Our design team shares a belief in detecting, identifying, and creatively activating underutilised space in Gravensteen in order to optimise both physical and mental access. We want to connect newly created space with existing spaces, with the aim of generating new insights. Continuing to build on and use Gravensteen means recognising that traces of the past form the basis for contemporary design decisions made with an empathy for heritage values. As a result, our design team has resolutely decided to ‘release’ the existing spaces in Gravensteen and deliberately leave them empty in order to maximise their cultural-touristic functionality. We will ensure that the existing heritage spaces can come into their own and that they remain scenographically accessible. Doing so will require several interventions.
We want to transform the inner ward into a spacious public area for the city of Ghent that is open to individual visitors, groups, and passers-by. New mineral materials consisting of natural stone will be used for the square. To the south of the square, we envision a new outbuilding (the 'grail’) that complements the other outbuildings that have cropped up around the keep over time. This new construction made of bronze-coloured metal, natural stone, and glass will serve as more than just a reception area and shop. The façade will double as a bench and the roof as a balcony. In this way, the inner ward will become an urban theatre with visitors seated around and on the 'grail’, with the keep as a backdrop.
In order to make the existing Gravensteen as accessible as possible, we propose a new vertical volume (a ‘tower’) near the historic south-east entrance. This strategic location will make it possible to access the basement of the keep, the stables, the great hall, the armoury, and the terrace via a lift and stairs. The tower will be made from concrete and will feature a bronze-coloured metal structure with natural stone shingles. A bridge will extend from the south-east platform, connecting it to the wall. In the current basement under the Romanesque gallery and the meeting rooms we will add three new logistics levels to house a technical room, logistics, and sanitary facilities, as well as lockers. A staff room will be created between the keep and the stables, as well as a new underground connection to the stables.
The terrace of the keep will be made level with a central raised platform in the shape of the coat of arms of Count Arnulf I, who carried out the first drastic renovations in the tenth century. Raising the central platform will create a 360-degree panoramic view of Ghent. This sweeping view will also be accessible to wheelchair users.
The new interventions will ensure that Gravensteen is optimised for other activities, both during and after regular opening hours. By adding new sanitary facilities in the keep area, the great hall and the armoury can be used independently for concerts, seminars, parties, and other events. We choose not to provide specific catering facilities, given the considerable burden this would place on the heritage of Gravensteen.
In fact, our design proposal will have minimal impact on the cultural heritage site. The level of the current inner ward will be redefined for better accessibility. The current south-east entrance will be dismantled and a new tower will be constructed. The northern extension will be designated a ruin, which will allow the current aboveground and underground ruins to remain intact. The building will be stripped of its non-original roof and reinforced with a metal construction that also serves as a platform from which to admire the historic mantelpiece. The newly revealed walls will be protected on the top with a layer of sedum. The stables and the basement of the keep will be minimally consolidated, injected where necessary, and the walls cleaned.






